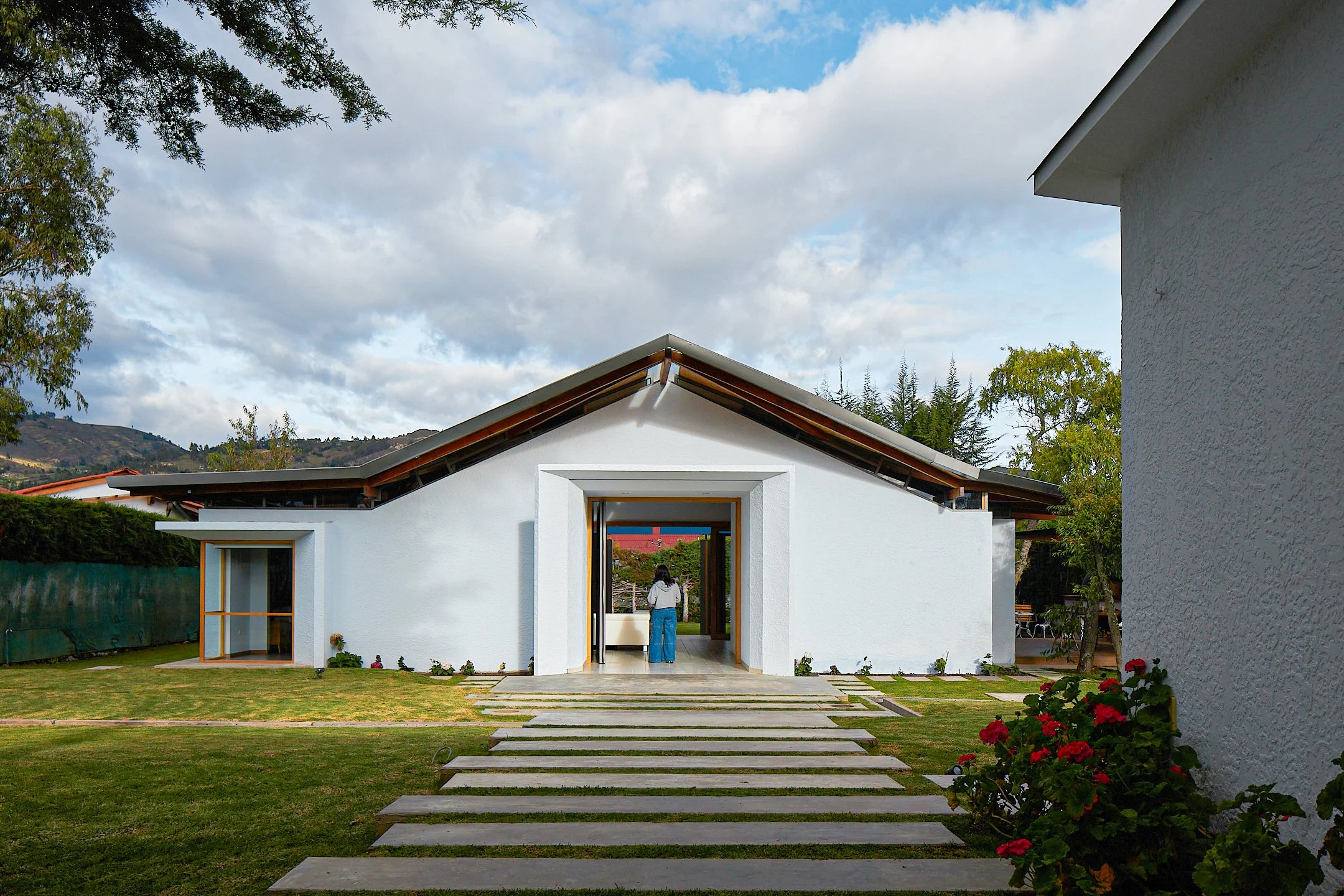
vivenda unifamiliar
ubicación: Cajamarca
año: 2022
CASA PATIO
Casa Patio nace como una reinterpretación contemporánea de las casas tradicionales cajamarquinas, donde el patio funciona como núcleo organizador. Aquí, se trata de un espacio contenido también en altura por una caja ligera suspendida sobre él, y que integra un lucernario que permite el ingreso controlado de luz cenital y lo resguarda de la lluvia. Desde el exterior, la volumetría limpia, la sobriedad material y la direccionalidad marcada del acceso refuerzan la centralidad del patio. La idea de flotación reaparece en la separación visible entre el techo y los muros.
La estructura —formada por vigas de madera dispuestas triangularmente, apoyadas sobre tijerales metálicos que descansan sobre elementos de concreto— adquiere un rol protagónico: no solo permite esa separación entre cubierta y soporte, sino que expresa una lógica constructiva basada en superposición ligera. Lejos de ocultarse, la estructura se integra al lenguaje del proyecto, haciendo explícita su manera de estar construido.
Casa Patio is conceived as a contemporary reinterpretation of the traditional houses of Cajamarca, where the courtyard serves as the organising nucleus. In this case, it is defined not only by its enclosure but also vertically, through a light box suspended above it, incorporating a skylight that allows controlled overhead light to enter while shielding it from the rain. From the exterior, the clean volumetry, material restraint, and strong directionality of the entrance reinforce the centrality of the courtyard. The idea of levitation reappears in the visible separation between the roof and the walls.
The structure—composed of timber beams arranged in triangular formations, resting on metal trusses supported by concrete elements—takes on a central role: it not only enables the separation between roof and support but also expresses a constructive logic based on light superposition. Far from being concealed, the structure is integrated into the project’s language, making explicit the way in which it is built.
Equipo de diseño:
Roberto Rojas, Danny Zamora, Jehú Rodríguez, Nilton Murga, Diana Ordóñez, Damar Pacheco, Leslie Castro, Greyci Camacho, Roiser Vasquez
Fotografias:
Vinicios Barros
















