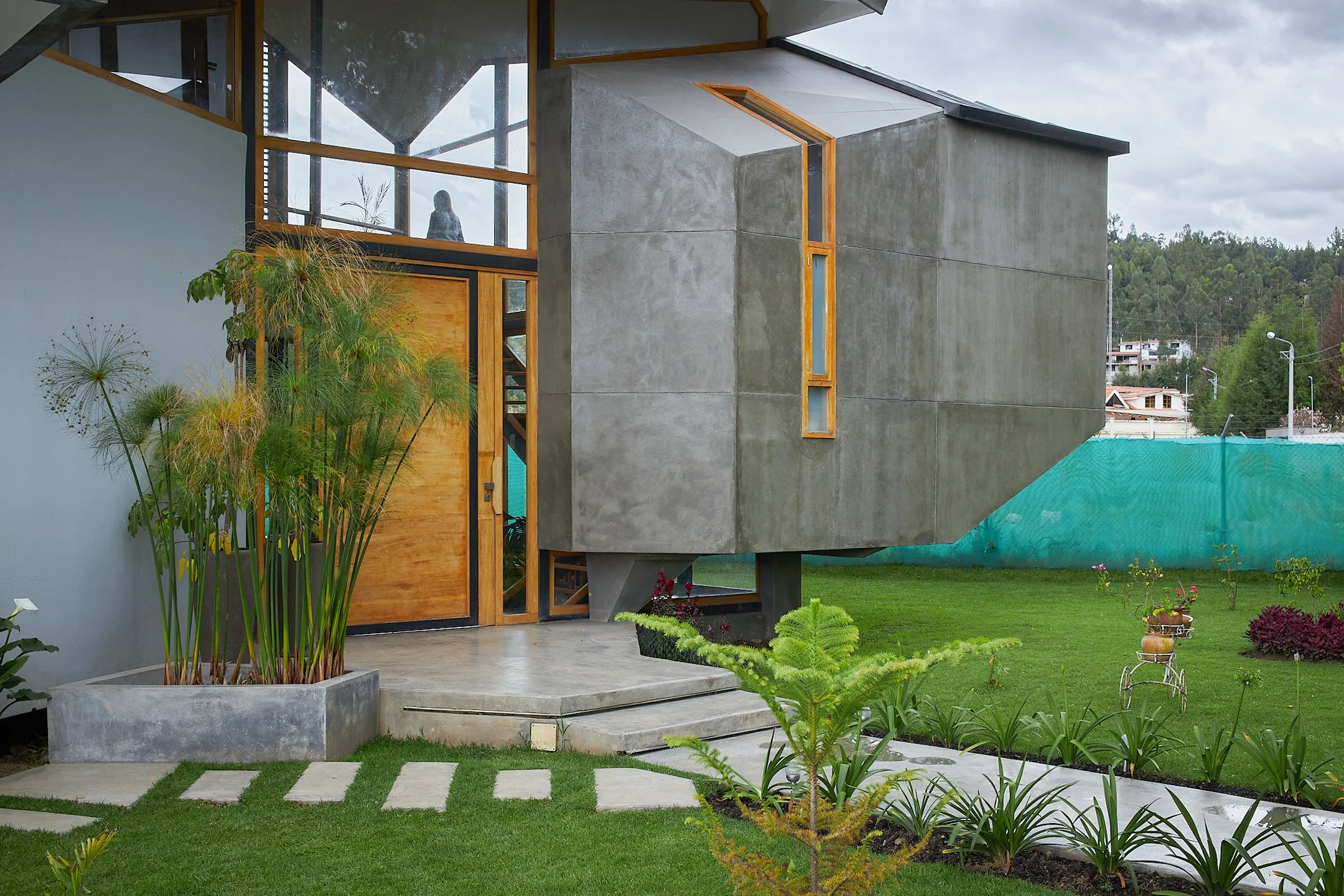
vivenda unifamiliar
ubicación: Cajamarca
año: 2018
CASA MYK
Casa MYK es un proyecto que parte de la decisión de reducir la ocupación del suelo mediante la elevación de partes del edificio. Así, se generan volúmenes a distintas alturas que permiten mantener la continuidad del terreno, dejando visible su extensión incluso por debajo de la edificación. Desde el jardín frontal, la forma, el acabado con apariencia de concreto y el bajo porcentaje de vanos de los volúmenes en suspensión construyen una imagen de solidez y peso, que evoca grandes rocas talladas intersectadas en una composición escultórica. El resultado es una sensación de dinamismo y de masa que desafía la gravedad.
La relación con el exterior no se niega, sino que se orienta hacia el jardín posterior. En contraste con el frente más hermético, allí se crea una transparencia casi total mediante la elección de una estructura metálica, que permite apoyos mínimos y grandes superficies vidriadas. A nivel funcional, la circulación se organiza en torno a un recorrido helicoidal ascendente, que distribuye los espacios desde lo más público en la base hasta lo más privado en los niveles superiores. Esta atención a la funcionalidad se complementa con un cuidado por la experiencia interior: las alturas varían según el tipo de ambiente y la madera, presente en carpinterías y mobiliario, aporta calidez y cercanía, reforzando el carácter doméstico del edificio.
Casa MYK begins with the decision to reduce ground occupation by elevating parts of the building. In doing so, volumes at different heights are created, allowing the continuity of the terrain to be preserved, with its extension remaining visible even beneath the construction. From the front garden, the form, the concrete-like finish, and the low percentage of openings in the suspended volumes convey an image of solidity and weight, evoking large carved rocks intersecting in a sculptural composition. The result is a sense of dynamism and mass that seemingly defies gravity.
The relationship with the exterior is not denied but directed towards the rear garden. In contrast to the more hermetic front, this side opens up almost entirely through the use of a steel structure, which allows for minimal supports and extensive glazed surfaces. Functionally, circulation is organised around an ascending helical route, distributing spaces from the most public at the base to the most private on the upper levels. This attention to functionality is complemented by a concern for the interior experience: ceiling heights vary according to the type of space, while timber, used in carpentry and furniture, brings warmth and intimacy, reinforcing the domestic character of the building.
Equipo de diseño:
Roberto Rojas, Danny Zamora, Jehú Rodríguez, Nilton Murga, Diana Ordóñez, Damar Pacheco, Leslie Castro, Greyci Camacho, Roiser Vasquez
Fotografias:
Vinicios Barros







