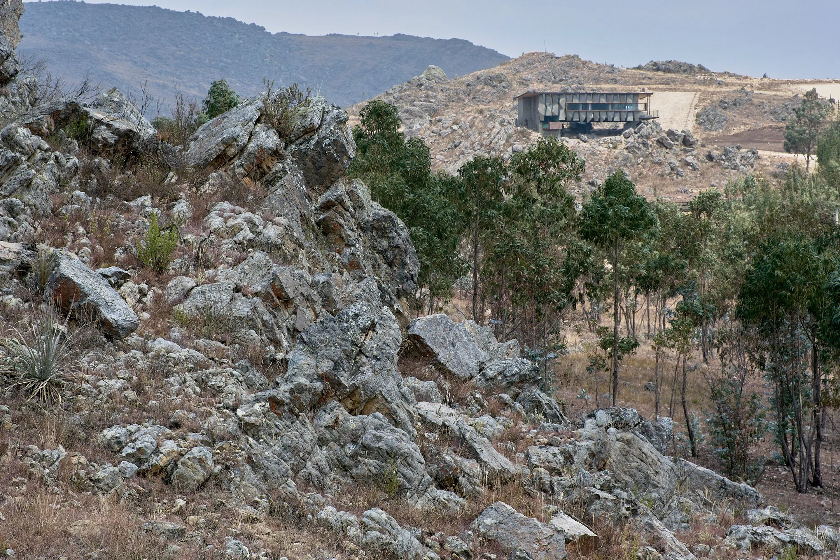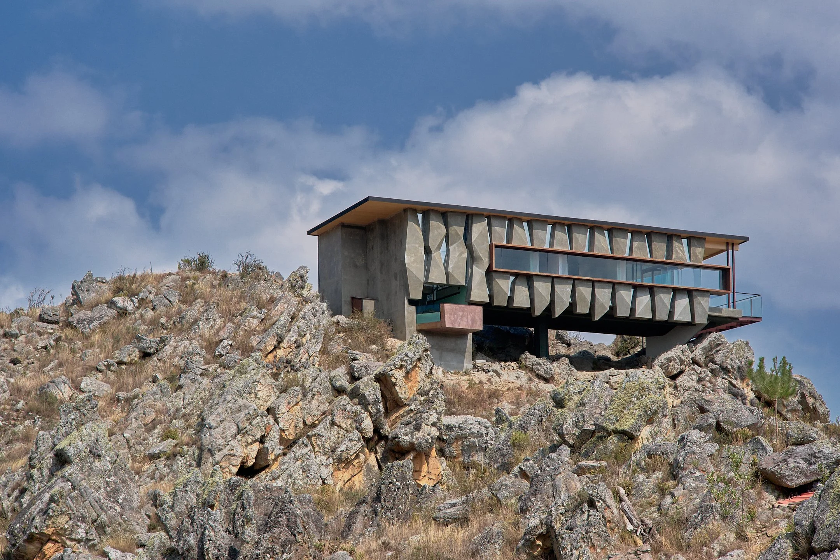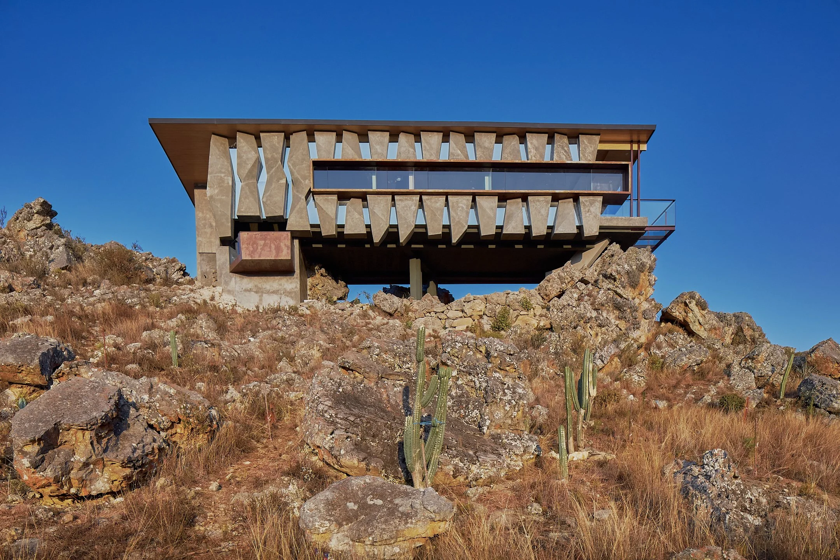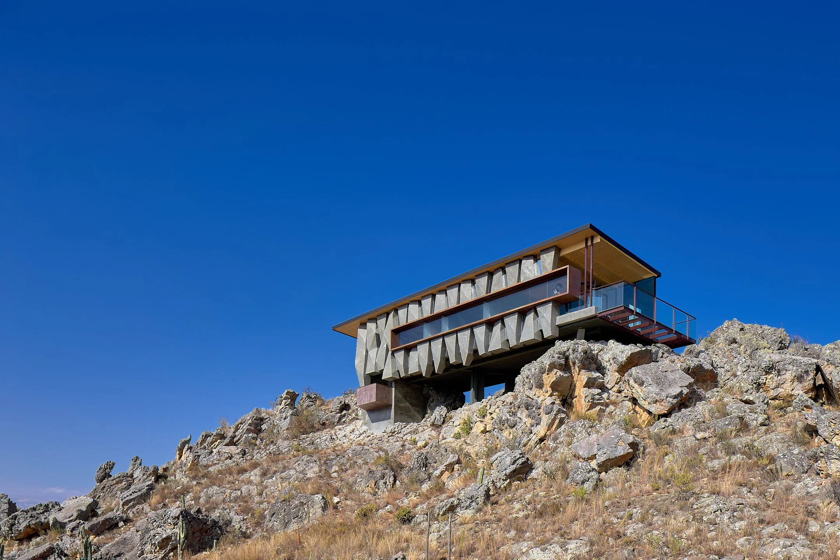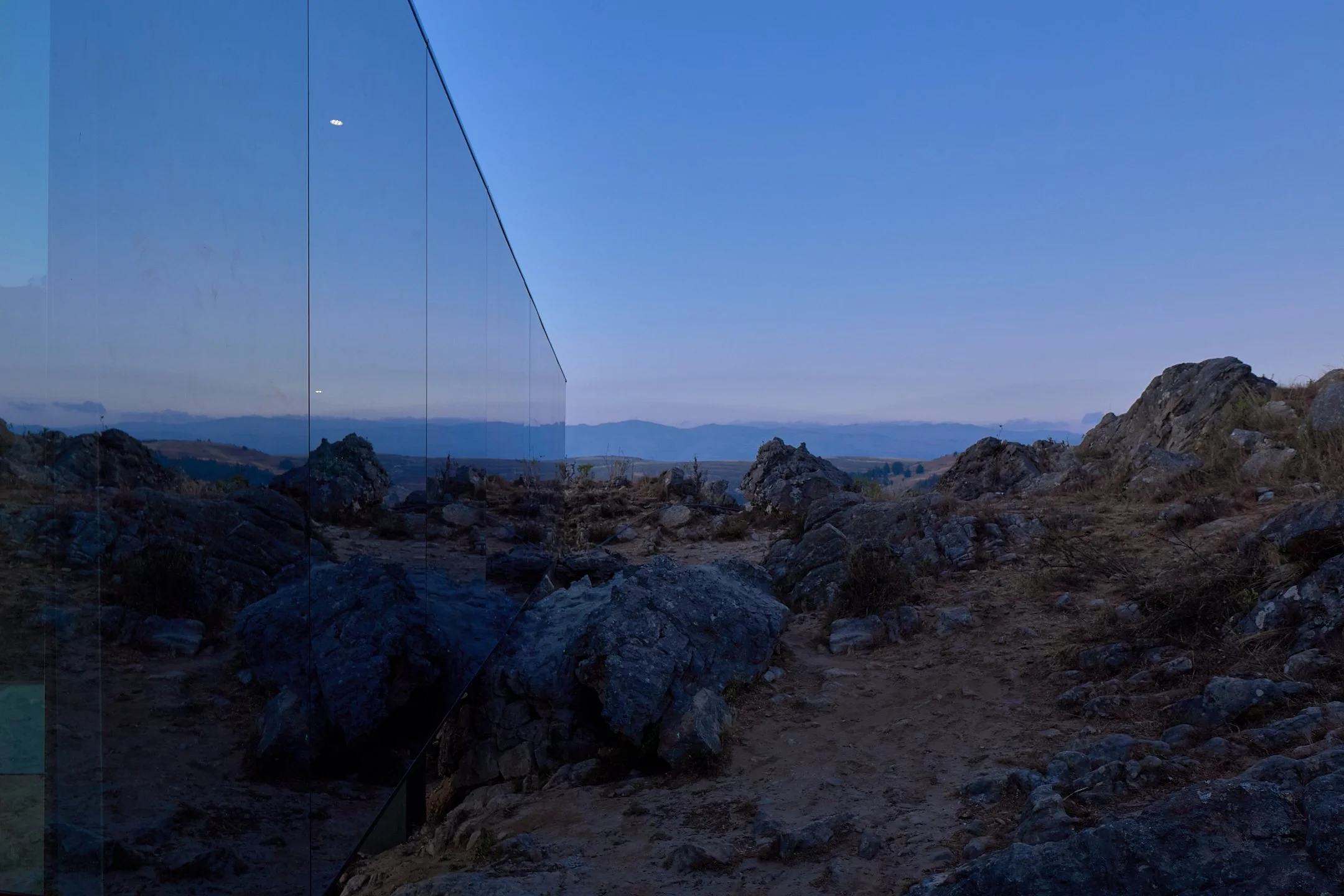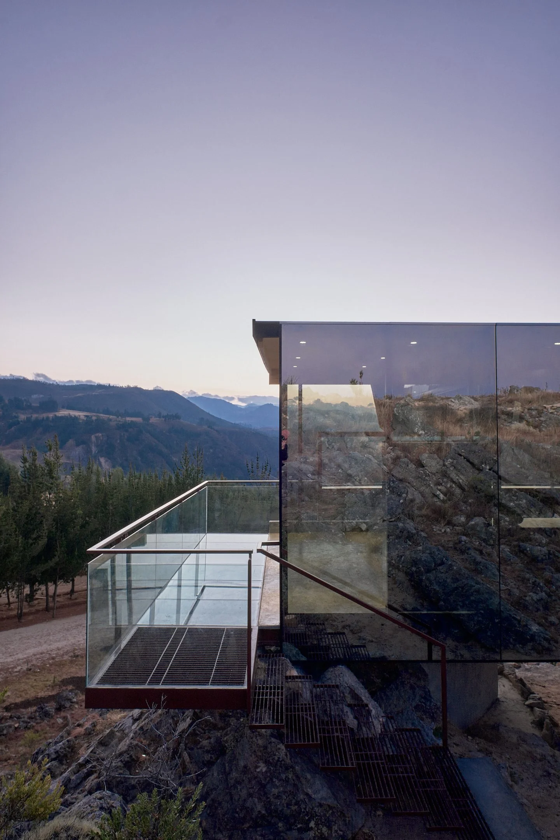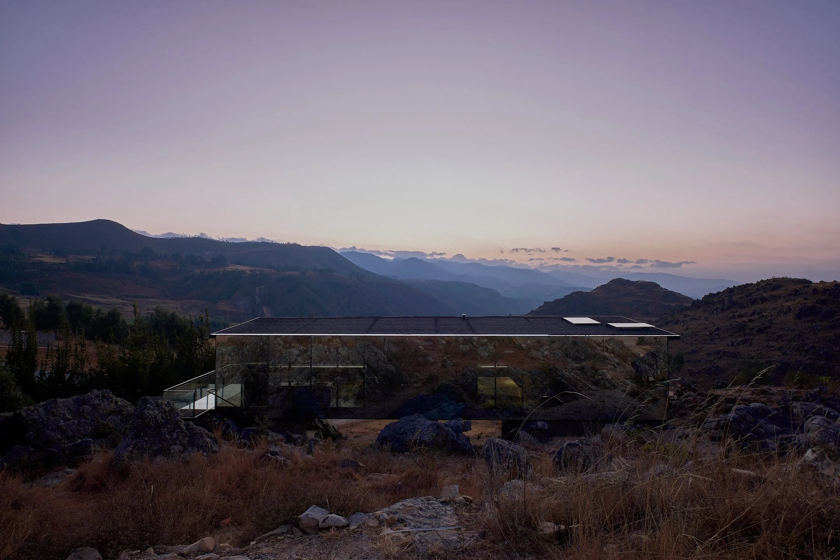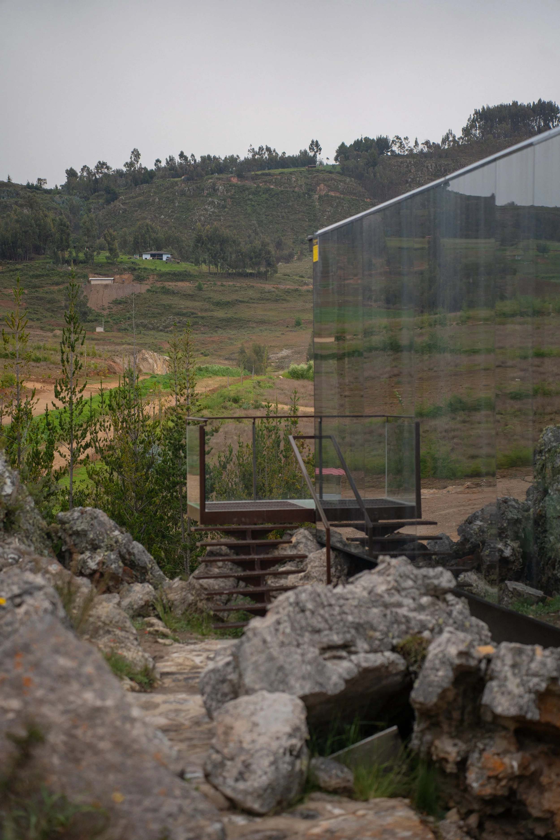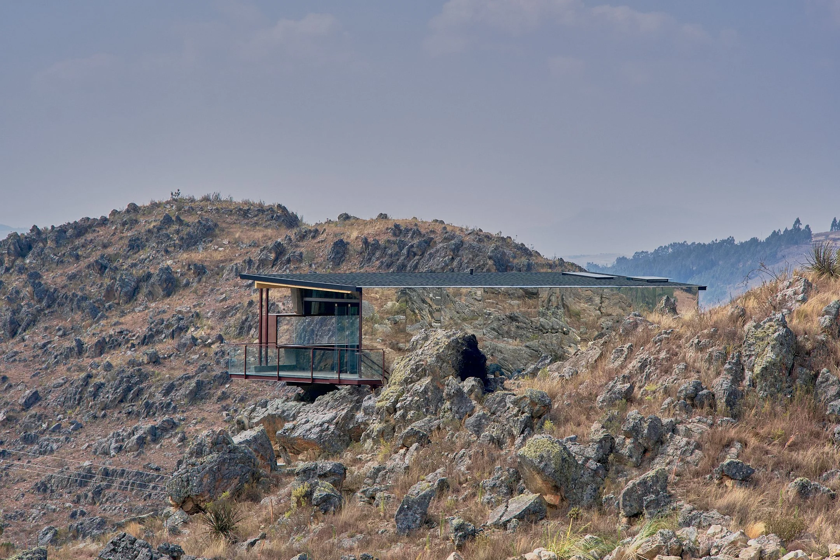
vivienda temporal
ubicación: Cajamarca
año: 2025
RUMIÑAHUI
La cabaña Rumi Ñahui nace de una premisa de sometimiento al lugar, a su imponente paisaje andino y a su clima frío y ventoso. Desde el este, la arquitectura se mimetiza mediante la incorporación de elementos facetados que evocan rocas suspendidas, los cuales difuminan el volumen construido y, a la vez, protegen del viento. En contraste, desde el oeste, un muro continuo de vidrio reflectivo refleja el entorno y desdibuja los límites del edificio, reduciendo su impacto visual mientras permite la captación solar vespertina. La elevación del volumen sobre el terreno, que posibilita el libre paso del paisaje por debajo, refuerza la noción de que es el lugar —y no el objeto arquitectónico— lo que prevalece.
Desde el interior, el paisaje se enmarca a través de una gran ventana horizontal orientada al Este, mientras que el uso de vidrio semirreflectivo en mamparas permite extender visualmente el entorno hacia el interior. Incluso el mobiliario refuerza esta conexión con el paisaje: desde el equipamiento de cocina con acabados reflectivos hasta el lavatorio escultórico que alude a rocas talladas en suspensión.
A la par, el proyecto se adapta de forma eficiente al clima. Su volumen rectangular y compacto, orientado con las fachadas largas hacia el este y oeste para optimizar la captación solar, mejora su desempeño térmico mediante estrategias pasivas como el uso de materiales con inercia térmica, ventanas de cierre hermético y ventilación controlada. A esto se suman sistemas activos como paneles fotovoltaicos y un biodigestor de residuos, consolidando una arquitectura sostenible y profundamente sensible al paisaje.
The Rumi Ñahui Cabin is conceived from a premise of submission to its setting: the imposing Andean landscape and its cold, windswept climate. To the east, the architecture blends into its surroundings through the use of faceted elements that evoke suspended rocks, softening the built volume while offering protection from the wind. In contrast, to the west, a continuous wall of reflective glass mirrors the landscape, dissolving the building’s boundaries, reducing its visual impact, and capturing the afternoon sun. The elevation of the volume above the ground, allowing the landscape to flow freely beneath, reinforces the idea that it is the place—and not the architectural object—that prevails.
From the interior, the landscape is framed through a large horizontal window facing east, while semi-reflective glazed panels extend the surroundings visually into the interior. Even the furniture reinforces this dialogue with the landscape: from the kitchen fittings with reflective finishes to the sculptural washbasin that evokes suspended carved rocks.
At the same time, the project responds efficiently to the climate. Its compact rectangular form, oriented with the long façades facing east and west to optimise solar gain, improves thermal performance through passive strategies such as the use of thermally massive materials, airtight windows, and controlled ventilation. These are complemented by active systems including photovoltaic panels and a biodigester for waste, consolidating a sustainable architecture that remains profoundly attuned to the landscape.
Equipo de diseño:
Roberto Rojas, Danny Zamora, Jehu Rodriguez, Nilton Murga, Diana Ordóñez, Lesslie Castro, Damar Pacheco
Fotografías:
Vinicios Barros

