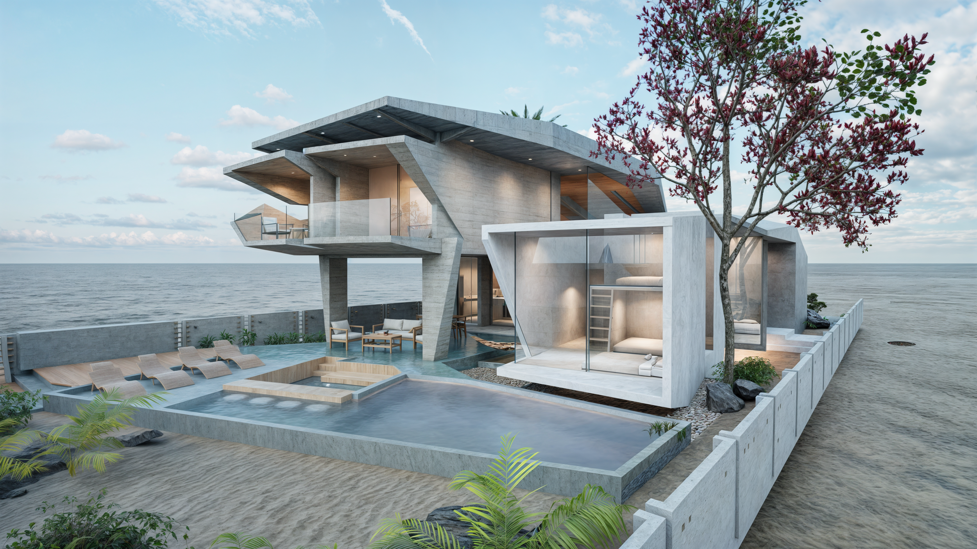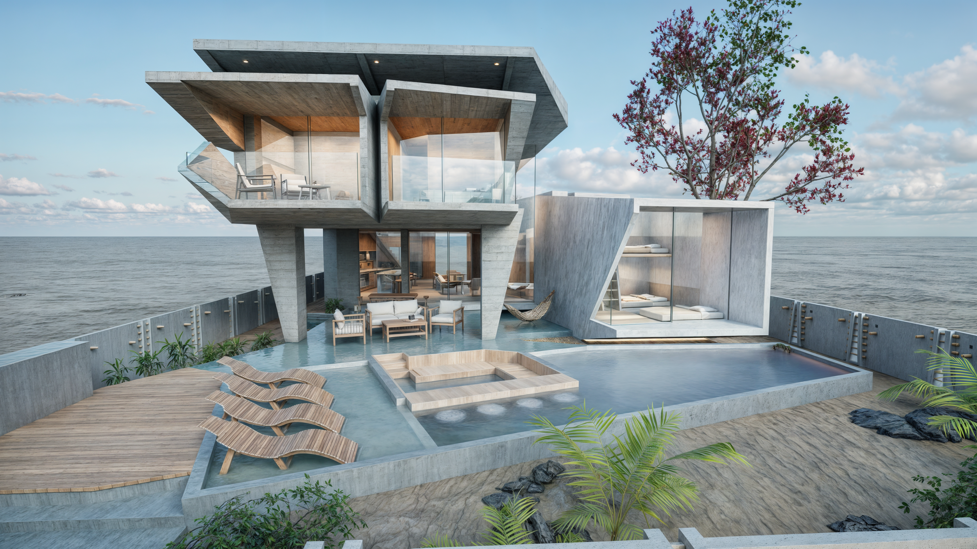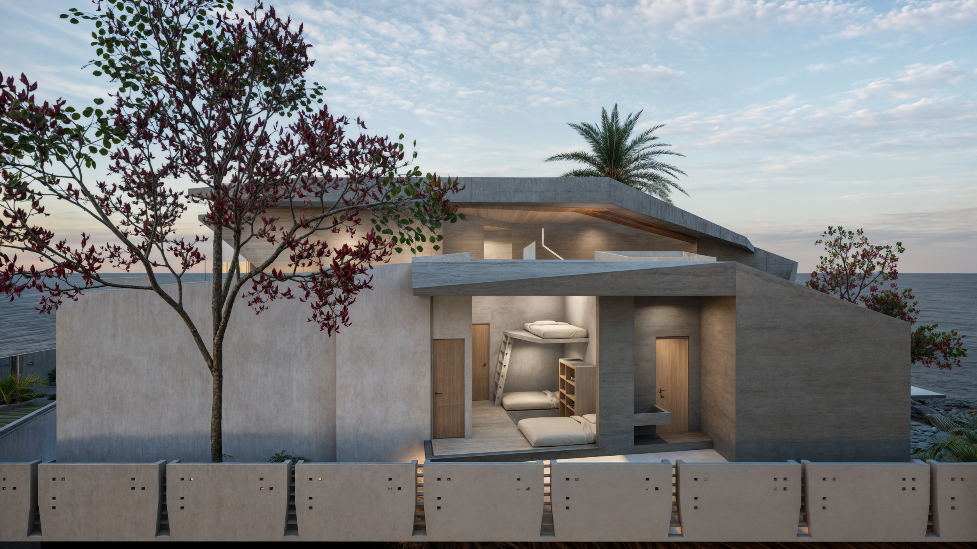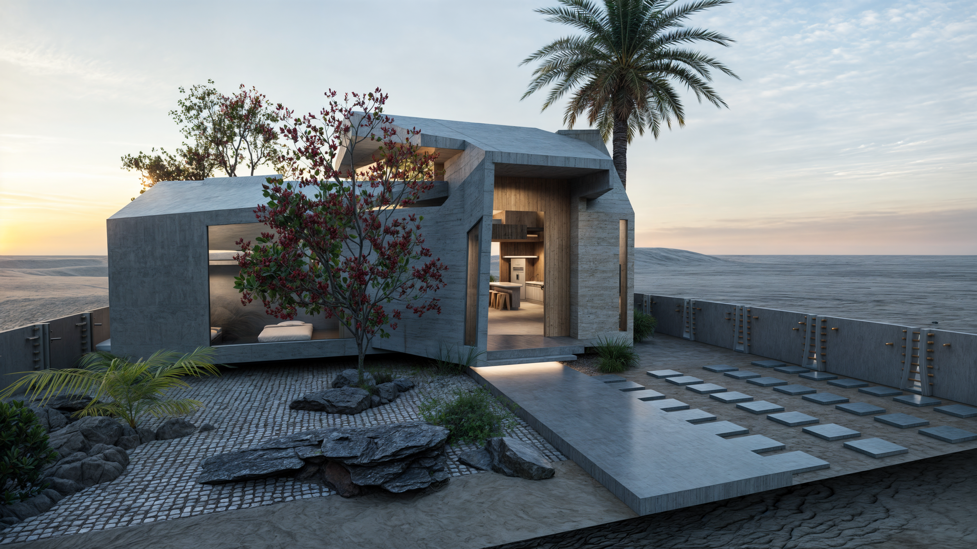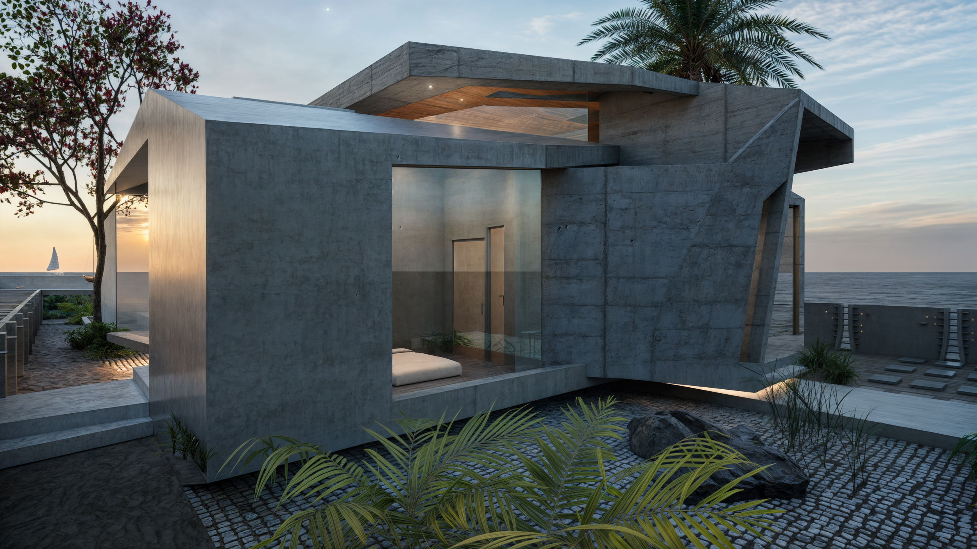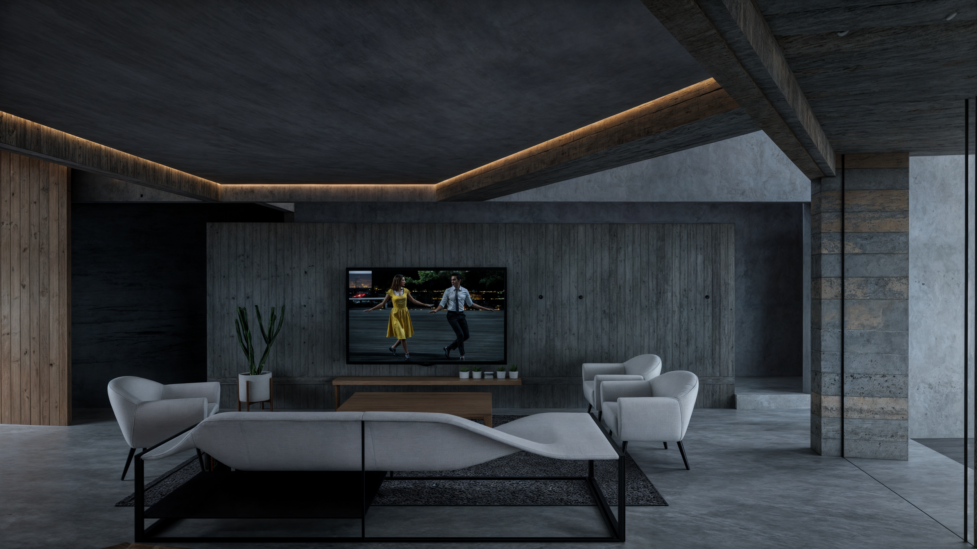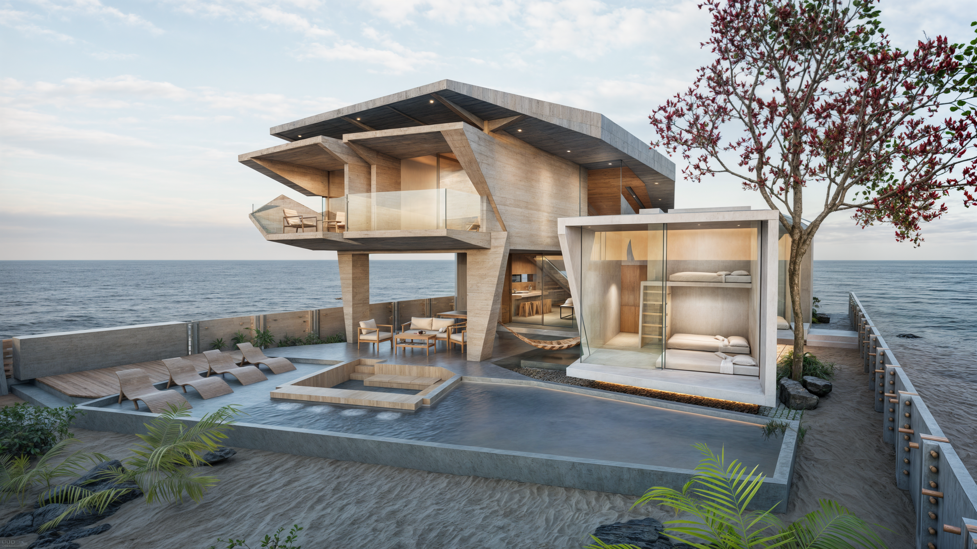
vivenda unifamiliar
ubicación: cajamarca
año: 2024
CASA ARRECIFE
La Casa Arrecife es una casa de playa con una volumetría facetada y dinámica, compuesta por formas anguladas, quiebres y desfases en muros, columnas y techos que le otorgan al conjunto una cualidad escultórica. Esta geometría remite a formaciones rocosas erosionadas por el mar, como si el edificio hubiera sido tallado por la acción del viento y el oleaje. Por otro lado, el proyecto construye una apertura hacia el mar a través de tres modos de relación con el exterior: espacios abiertamente conectados como terrazas y balcones, siempre protegidos por aleros y techos; áreas sociales y habitaciones con mamparas vidriadas orientadas hacia el horizonte; y finalmente, aperturas cenitales e intersticios entre planos que permiten el ingreso controlado de luz natural y una conexión visual con el cielo. Finalmente, la arquitectura también responde al clima: la orientación este-oeste reduce la incidencia solar directa, mientras que los desfases volumétricos, las aperturas superiores y la disposición de los espacios permiten una ventilación cruzada eficaz y la salida del aire caliente, favoreciendo así el confort térmico en el interior.
Casa Arrecife is a beach house with a faceted, dynamic volumetry, composed of angled forms, shifts, and offsets in walls, columns, and roofs that give the whole a sculptural quality. This geometry recalls rocky formations eroded by the sea, as if the building itself had been carved by the action of wind and waves.
At the same time, the project opens toward the sea through three modes of connection with the exterior: openly integrated spaces such as terraces and balconies, always sheltered by eaves and roofs; social areas and bedrooms framed by glazed walls oriented toward the horizon; and finally, skylights and interstices between planes that allow controlled natural light to enter and establish a visual link with the sky.
The architecture also responds to the climate: the east–west orientation reduces direct solar incidence, while volumetric offsets, upper openings, and the arrangement of spaces enable effective cross-ventilation and the escape of hot air, thereby enhancing interior thermal comfort.
Equipo de diseño:
Roberto Rojas, Danny Zamora, Jehú Rodríguez, Nilton Murga, Diana Ordóñez, Damar Pacheco, Leslie Castro, Greyci Camacho, Roiser Vasquez

