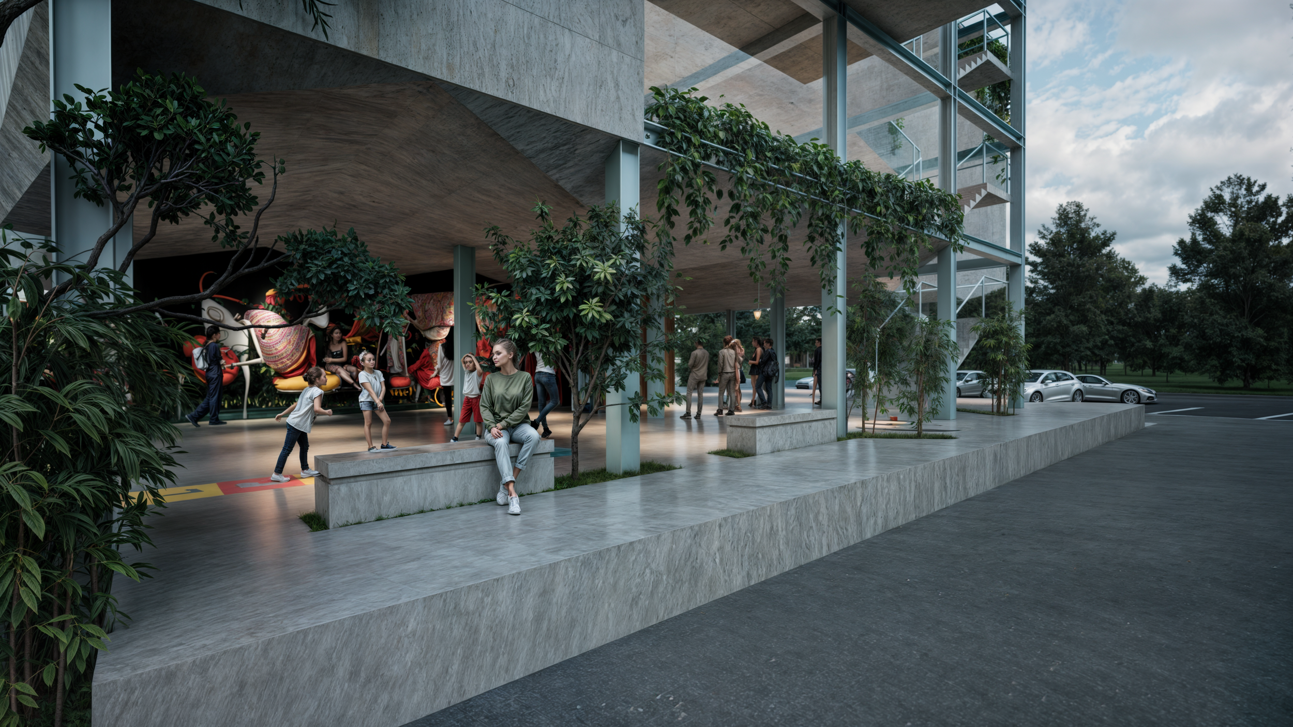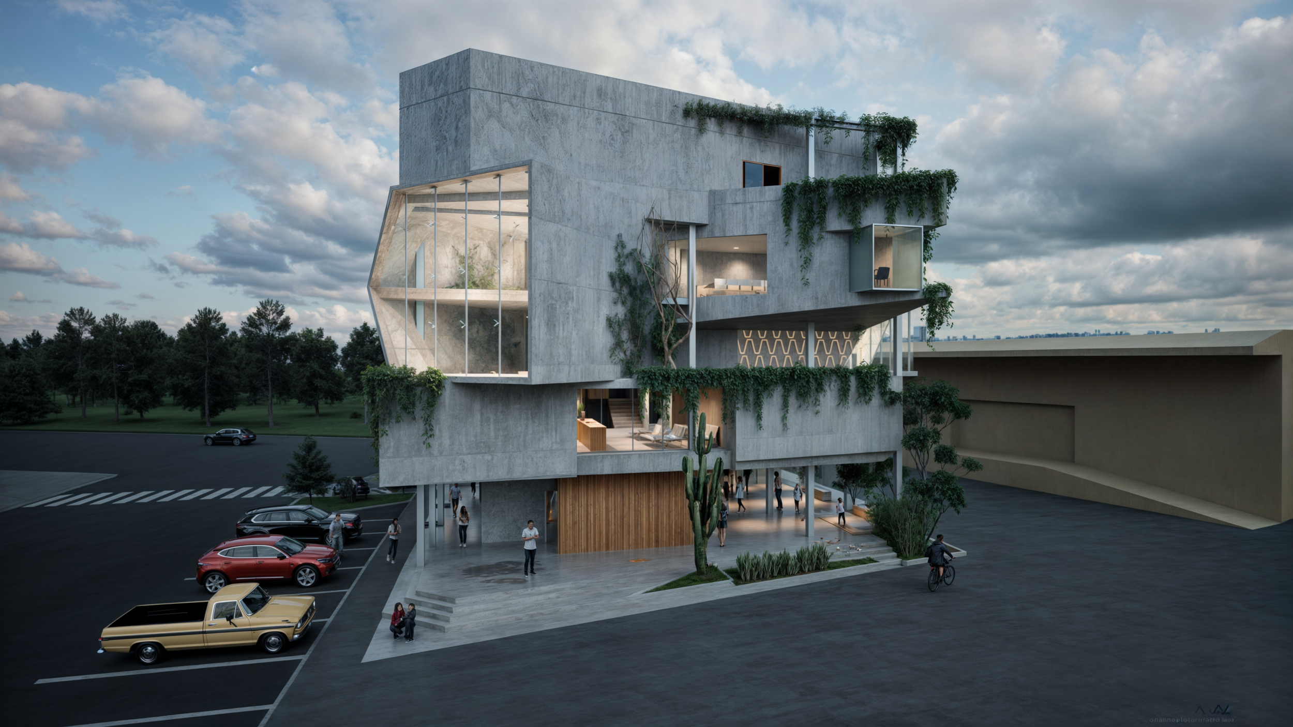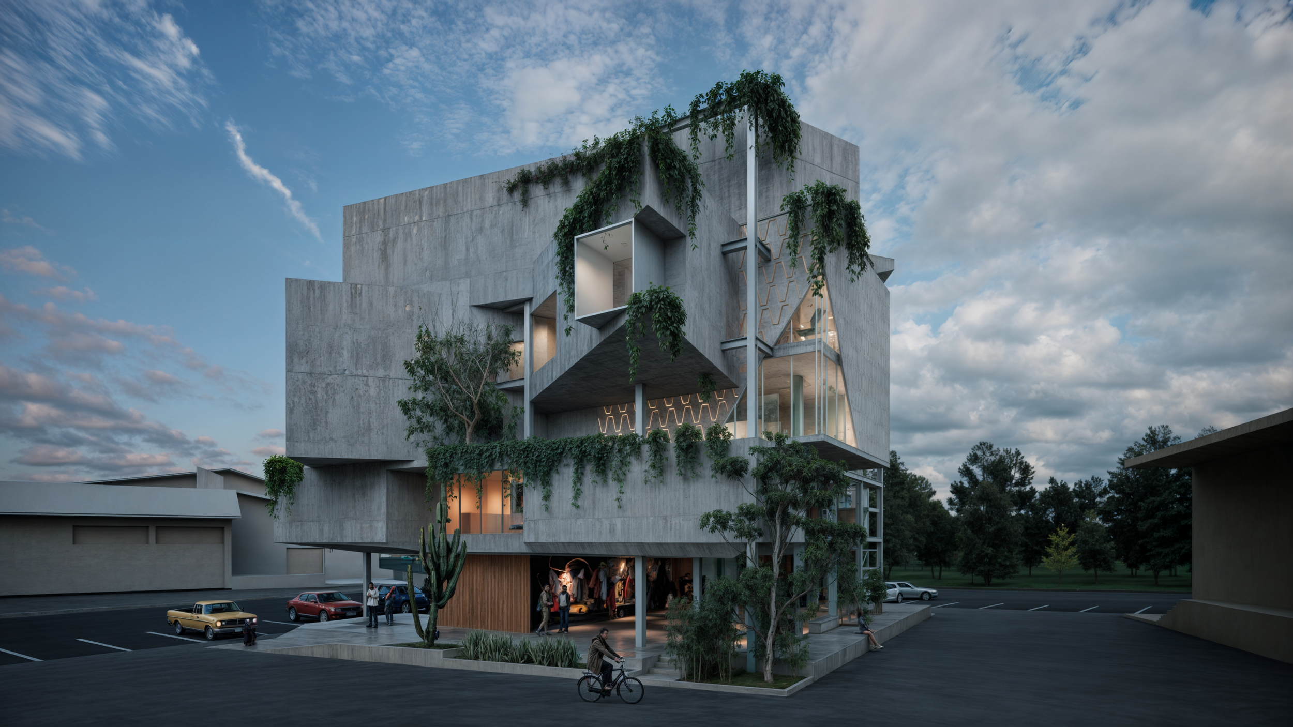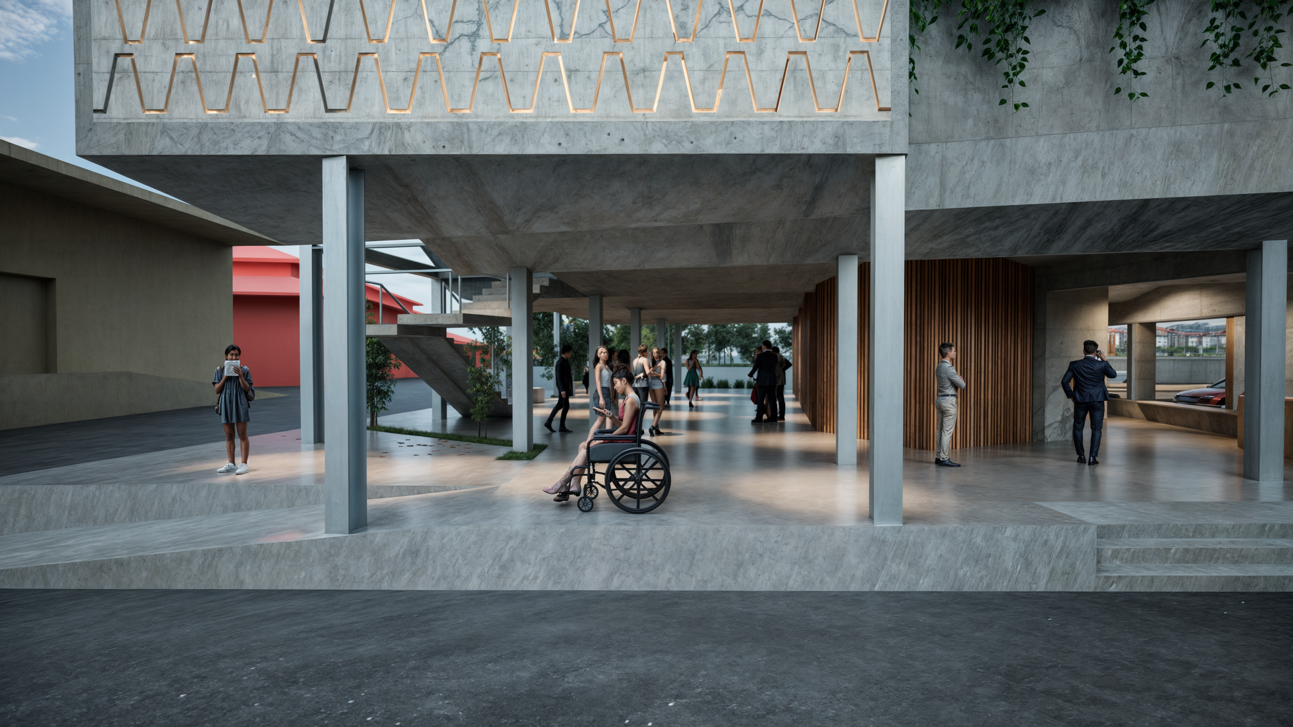
oficinas
ubicación: Cajamarca
año: 2019
OFICINAS CÁMARA DE COMERCIO
El edificio de oficinas para la Cámara de Comercio se concibe a partir de dos premisas: la libertad compositiva de los volúmenes y la honestidad, tanto funcional como material. Para ello, se propone una estructura metálica reticular expuesta que funciona como soporte independiente de los volúmenes de concreto, los cuales se insertan atravesando la estructura —como suspendidos— en lugar de seguirla. Esta estrategia permite una lectura clara de los sistemas constructivos y de la organización espacial. La circulación vertical, también expuesta, refuerza la lógica de honestidad funcional. En el plano material, esta se manifiesta en el uso sin recubrimientos de la estructura metálica y el concreto, cuya crudeza se matiza mediante la incorporación de vegetación abundante en terrazas y fachadas. Esta introducción de lo natural suaviza la geometría rotunda del conjunto y le aporta vitalidad.
Al estar ubicado en un entorno urbano, se busca también establecer una relación activa entre el edificio y la ciudad. En los niveles superiores, la interacción entre estructura y cerramientos genera momentos alternados de densidad y transparencia, posibilitando múltiples vínculos visuales con el entorno inmediato. En el primer nivel, se reduce intencionadamente la ocupación del suelo para liberar un espacio permeable que garantiza continuidad visual y peatonal hacia el parque contiguo. Este gesto transforma el parte del mismo en una extensión del espacio público. Así, el proyecto trasciende su condición privada, generando un aporte urbano concreto: áreas de estar con mobiliario exterior que invitan a la permanencia, activan la calle y fomentan el encuentro ciudadano.
The office building for the Chamber of Commerce is conceived around two guiding principles: the compositional freedom of its volumes and a commitment to honesty, both functional and material. To this end, an exposed reticular steel frame is proposed as an independent support system for the concrete volumes, which are inserted through the structure—appearing almost suspended—rather than conforming to it. This strategy allows for a clear reading of both the construction systems and the spatial organisation. The vertical circulation, likewise exposed, reinforces this logic of functional honesty. In material terms, it is expressed through the uncoated use of steel and concrete, whose rawness is softened by the incorporation of abundant vegetation across terraces and façades. This presence of nature tempers the building’s bold geometry and imbues it with vitality.
Set within an urban environment, the project also seeks to establish an active relationship between the building and the city. On the upper levels, the interplay between structure and enclosures creates alternating moments of density and transparency, opening up multiple visual connections with the immediate surroundings. At ground level, the footprint is deliberately reduced to free up a permeable space, ensuring both visual and pedestrian continuity towards the adjoining park. This gesture effectively extends the public realm. In doing so, the project transcends its private condition, making a tangible urban contribution: seating areas with outdoor furniture that invite people to linger, enliven the street, and foster social encounter.
Equipo de diseño:
Roberto Rojas, Danny Zamora, Jehú Rodríguez, Nilton Murga, Diana Ordóñez, Damar Pacheco, Leslie Castro, Greyci Camacho, Roiser Vasquez




