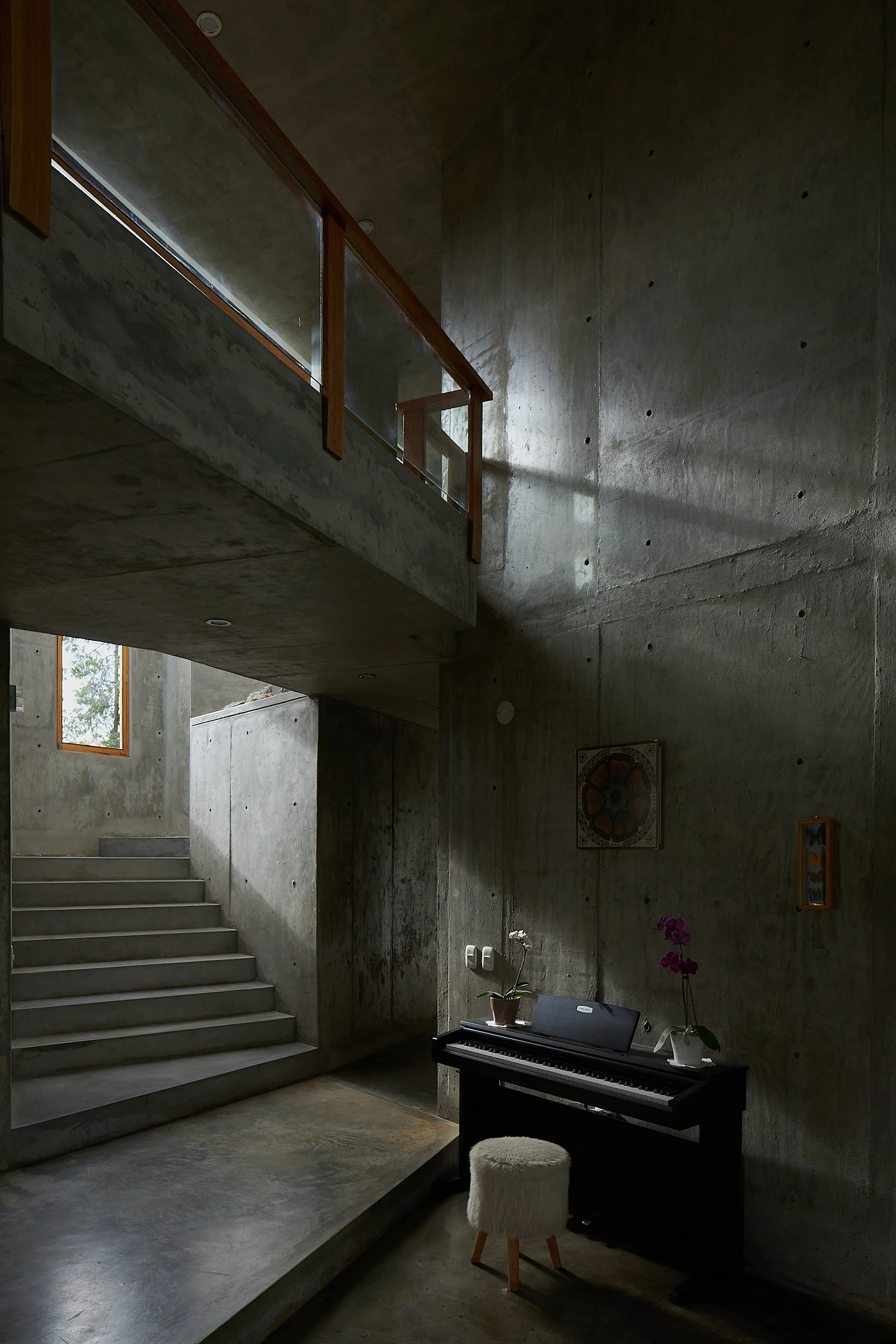
vivenda unifamiliar
ubicación: Cajamarca
año: 2021
CASA CUSCO
Casa Cusco rememora la arquitectura prehispánica cuzqueña a través de una reinterpretación contemporánea de sus formas y materiales. Formalmente, se retoma los vestigios de los mojinetes presentes en la arquitectura doméstica ancestral para configurar una cubierta escultórica y multifacética. Materialmente, se decide por el uso de piedra, rollizos y concreto expuesto para reforzar una expresión “natural” que alude a la conexión ancestral con el entorno. Este vínculo se extiende al paisaje inmediato, donde el proyecto se emplaza entre árboles preexistentes, que no solo se conservan, sino que se articulan con el edificio, en particular con la terraza de cubierta traslúcida que filtra la luz, protege de la lluvia y funciona como espacio de conexión con el verdor natural del exterior.
En el interior, se construye una atmósfera acogedora a partir de una serie de operaciones espaciales, lumínicas y materiales que contrarrestan lo frío del concreto expuesto. La luz natural se regula mediante vanos cuidadosamente ubicados que no solo modulan la intensidad lumínica y generan zonas de luz y penumbra, sino que enmarcan fragmentos específicos del paisaje exterior, reforzando la conexión con lo natural. Los planos inclinados y las proporciones contenidas de ciertos recintos generan una sensación de cobijo, mientras que el uso de materiales como la madera en el mobiliario aportan calidez. Por último, también se introduce una dimensión vertical contenida e incluso habitada, vinculando los distintos niveles mediante espacios de gran altura que no pierden su escala doméstica y que incorporan elementos lúdicos y cotidianos que terminan de reafirmar el carácter habitable y humano del proyecto.
Casa Cusco recalls pre-Hispanic Cuzqueñan architecture through a contemporary reinterpretation of its forms and materials. Formally, it revisits the vestiges of the mojinete gables present in ancestral domestic architecture to configure a sculptural, multifaceted roof. Materially, the project employs stone, logs, and exposed concrete to reinforce a “natural” expression that evokes an ancestral bond with the environment. This connection extends to the immediate landscape, where the project is set among pre-existing trees that are not only preserved but also integrated into the design, particularly with the translucent roof terrace that filters light, shields from rain, and functions as a space of connection with the surrounding greenery.
Inside, a welcoming atmosphere is crafted through a series of spatial, luminous, and material operations that counterbalance the coolness of exposed concrete. Natural light is carefully regulated by strategically placed openings that not only modulate brightness and create areas of light and shadow, but also frame specific fragments of the exterior landscape, reinforcing the connection with nature. Inclined planes and the contained proportions of certain rooms generate a sense of shelter, while the use of timber in the furnishings adds warmth. Finally, a contained yet vertical dimension is introduced and even inhabited, linking the different levels through double-height spaces that never lose their domestic scale, incorporating playful and everyday elements that ultimately reaffirm the project’s human and liveable character.
Equipo de diseño:
Roberto Rojas, Danny Zamora, Jehú Rodríguez, Nilton Murga, Diana Ordóñez, Damar Pacheco, Leslie Castro, Greyci Camacho, Roiser Vasquez
Fotografias:
Vinicios Barros











