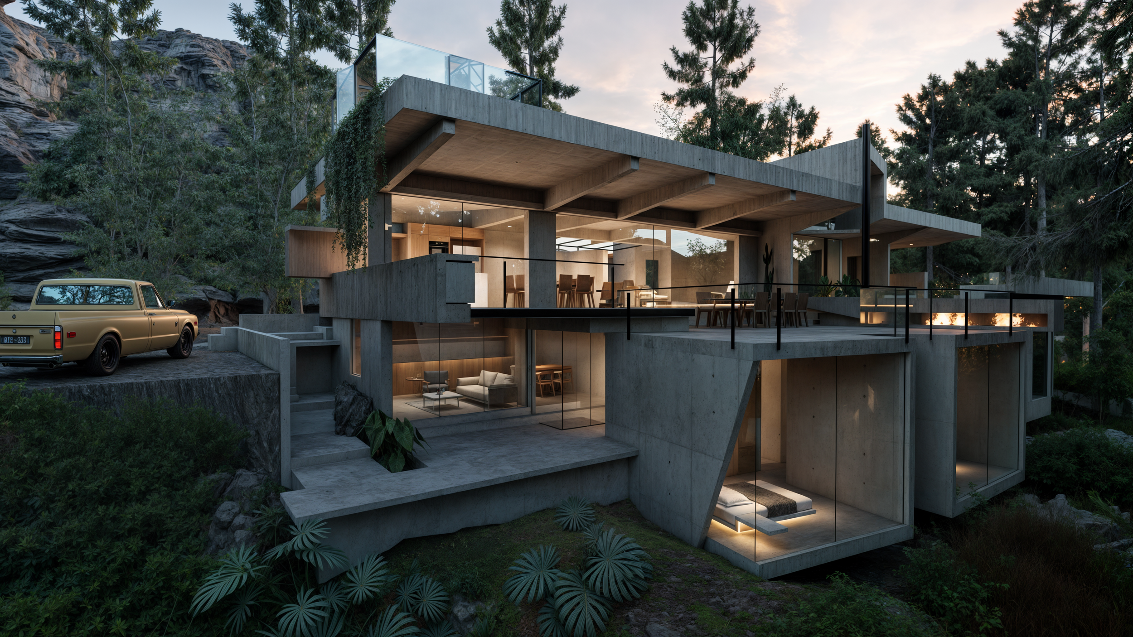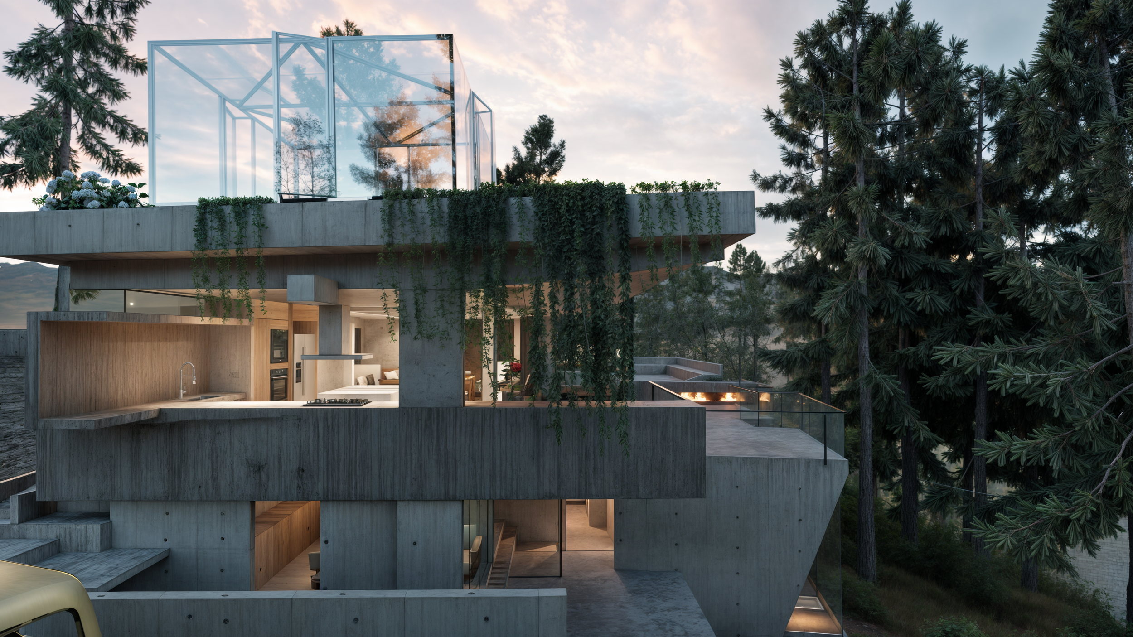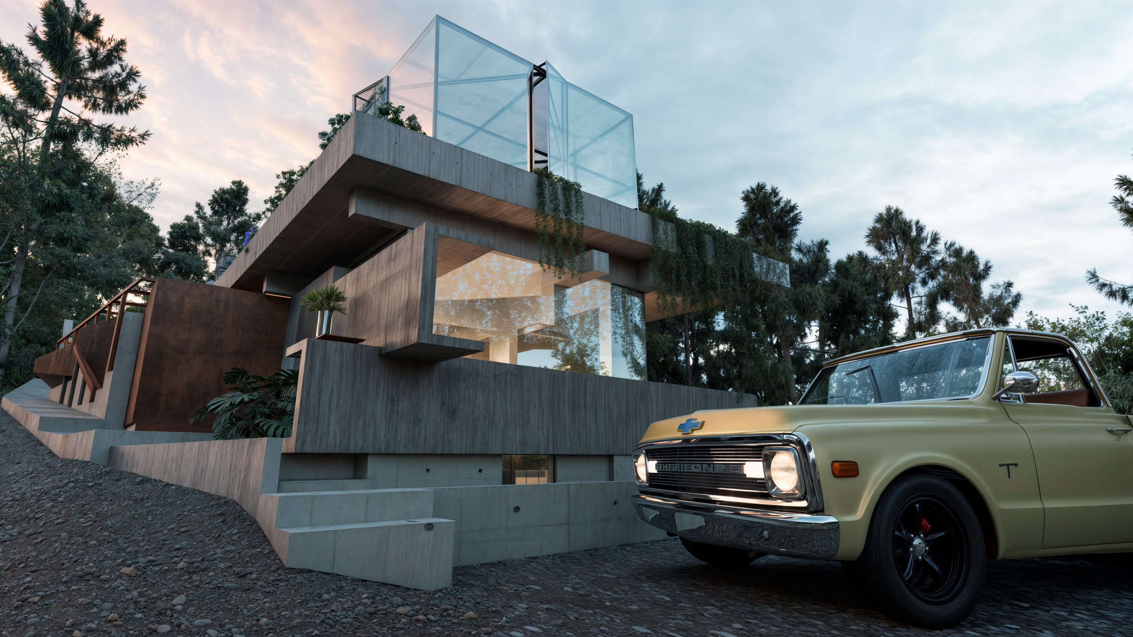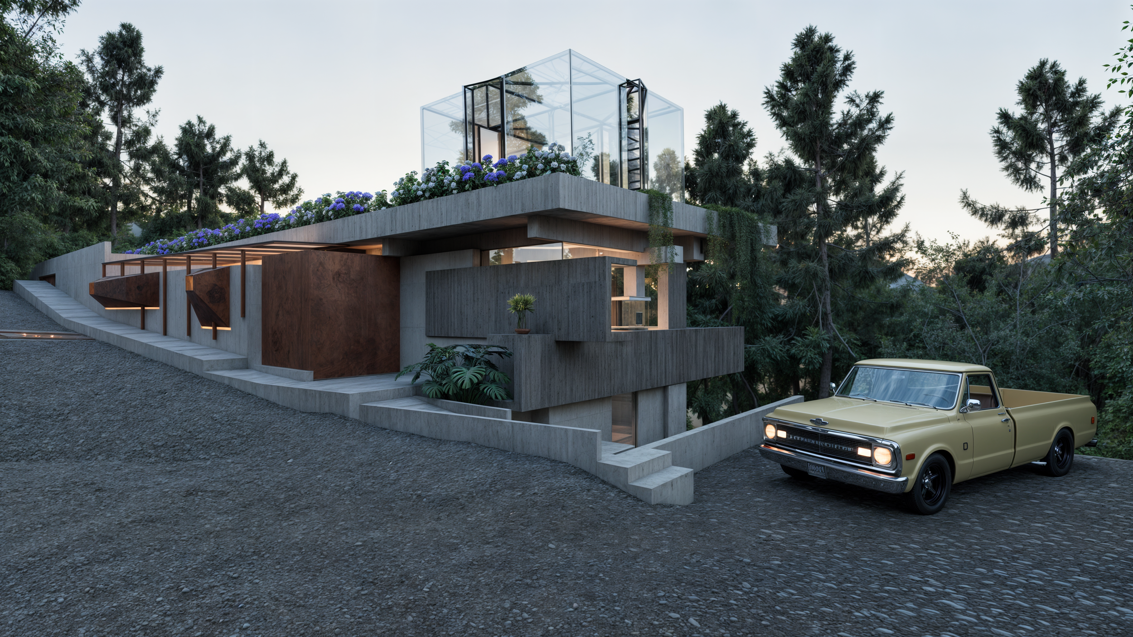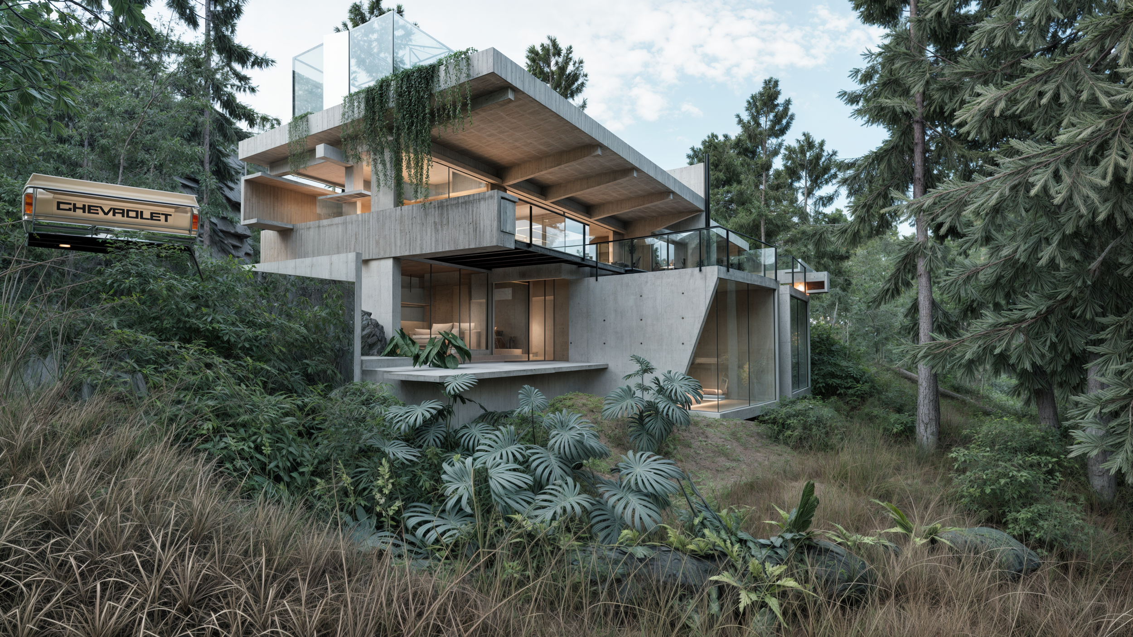
vivienda unifamiliar
ubicación: Cajamarca
año: 2025
CASA CALLACPUMA
La Casa Callacpuma se concibe como una arquitectura que no se impone al cerro, sino que lo prolonga a través de una cubierta-jardín suspendida que funciona como parque, paisaje y articulación comunitaria. Esta superficie verde no es decorativa, sino una estrategia de restitución topográfica que devuelve continuidad al terreno, visible tanto desde la calle como desde la oficina del arquitecto. Bajo ella, la vivienda se fragmenta en piezas conectadas por pasarelas y vacíos, generando un sistema abierto que evita volúmenes cerrados. La estructura, sostenida por pilares esbeltos y una viga-mueble, refuerza la tensión entre lo doméstico y lo estructural. Esa ruina no es nostálgica ni literal, sino una condición crítica del habitar: lo que queda cuando decidimos no imponer, no saturar, no encerrar.
Implantada en una pendiente abrupta de más de 35 grados, la vivienda responde al reto andino de construir sin negar la inclinación, incorporándola como generadora espacial. Su configuración escalonada prolonga el ritmo natural de la ladera, con tres niveles que se interceptan visual y estructuralmente. La terraza social, semienterrada y a la vez cubierta de la zona íntima, se abre al paisaje en continuidad con la topografía, mientras que el interior se disuelve hacia el bosque sin límites visibles. Un vivero elevado sobre la cocina regula la luz y el clima, convirtiéndose en filtro atmosférico del corazón doméstico. Finalmente, la cubierta-jardín se consolida como gesto clave: actúa como aislamiento térmico, espacio de cultivo y plataforma urbana compartida, ofreciendo al territorio un paisaje que suma verde al tejido urbano y devuelve valor al cerro.
Casa Callacpuma is conceived as an architecture that does not impose itself on the hillside but rather extends it through a suspended garden-roof that functions as park, landscape, and communal articulation. This green surface is not decorative but a topographic restitution strategy that restores continuity to the terrain, visible both from the street and from the architect’s office. Beneath it, the dwelling fragments into volumes connected by walkways and voids, creating an open system that avoids enclosed masses. The structure, supported by slender pillars and a beam-furniture element, reinforces the tension between the domestic and the structural. This ruin is neither nostalgic nor literal, but a critical condition of dwelling: what remains when we choose not to impose, not to saturate, not to enclose.
Set on a steep slope of over 35 degrees, the house addresses the Andean challenge of building without denying the inclination, incorporating it as a spatial generator. Its stepped configuration continues the natural rhythm of the hillside, with three levels intersecting visually and structurally. The social terrace, both semi-buried and serving as the roof of the private zone, opens to the landscape in continuity with the topography, while the interior dissolves into the forest without visible boundaries. An elevated greenhouse above the kitchen regulates light and climate, acting as an atmospheric filter at the domestic core. Finally, the garden-roof consolidates as the key gesture: thermal insulation, cultivation space, and shared urban platform, offering the territory a new landscape that adds greenery to the urban fabric and restores value to the hillside.
Equipo de diseño:
Roberto Rojas, Danny Zamora, Jehú Rodríguez, Nilton Murga, Diana Ordóñez, Damar Pacheco, Leslie Castro, Greyci Camacho, Roiser Vasquez

